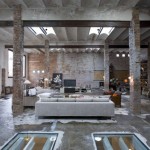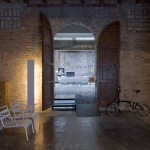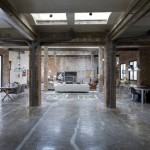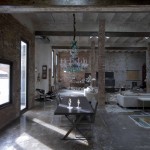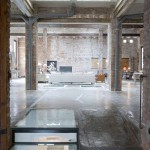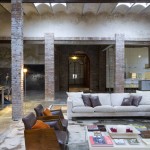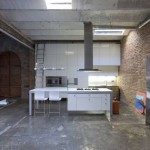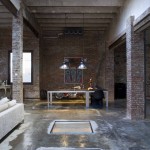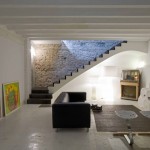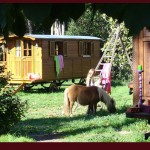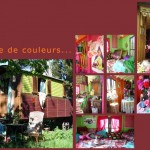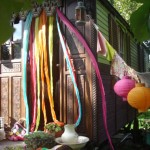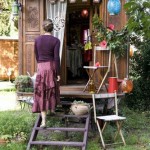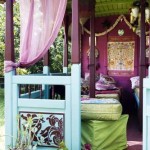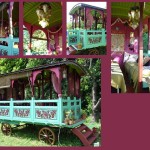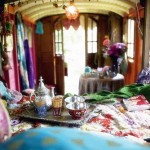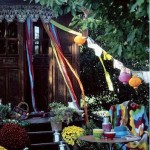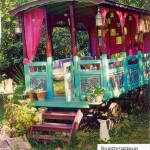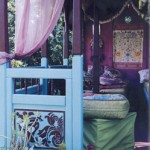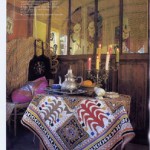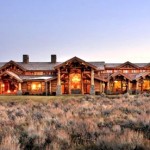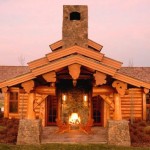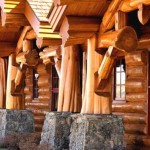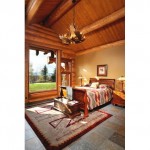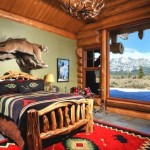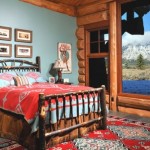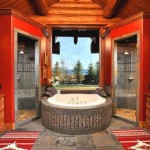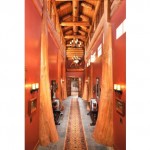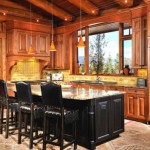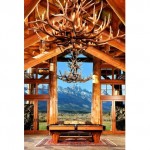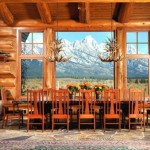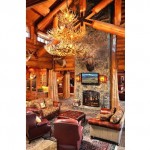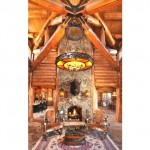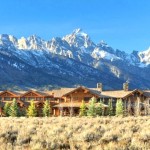An old printing press in down-town Barcelona was converted into a chic, urban industrial styled loft by Minim Architects. Exposed bricks and rafters, pipes anc conduits with plenty of concrete, this loft is an industrial style explosion. So much light streams into this space, so many amazing detailed design features mixing in original elements from the building with modern design.
The Church
Exquisite church to home conversion mixing the old with the new. Exposed rafters, high vaulted ceilings and ornate stained glass windows mixed with chic modern lines and bold colors. Photographed by Emma Cross.
The kitchen:
The living room:
The bedroom:
Exterior shots:
Gypsy Caravans
For a touch of the Bohemian look no further than the beautiful gypsy caravans (roulottes) restored by French interior designer Jeanne Bayol.
Funky Urban Warehouse
This is the type of thing that I imagine living in when thinking of an urban warehouse home conversion. Nestled in Camperdown, Sydney’s inner west is this gorgeous, funky and modern warehouse apartment.
Amazing high ceiling with pink feature wall.
Very light and spacious.
Modern kitchen under the mezzanine.
One of the mezzanine bedrooms.
Stunning courtyard saltwater pool.
Bighorn Lodge
This house is just amazing, I have never seen a lodge estate that takes it’s theme so seriously! One of the finest scenic estates east of the Rocky Mountains comes this 10,000-square-foot mountain retreat known as the ‘Bighorn Lodge’.
The Jackson Hole, Wyoming property was previously listed for $16 million and will sell to the highest bidder at or above $5.995 million.
An outdoorsman’s dream home, the property is set on an unobstructed five-acre lot, with the Grand Teton National Park acting as a visually-stunning 270-degree backdrop. Imported Western Cedar logs from British Columbia were used in the construction of the lodge, while the interior of the home boasts thick stone slab floors, vaulted cathedral ceilings and second-story atrium windows that bring in a wealth of natural light. Decked out in various hunting trophies and rustic garnishes, each of Bighorn Lodge’s five bedrooms comes complete with large picture windows that take in impressive views of the surrounding landscapes. While keeping with the western charm of the rest of the home, a modernized family room, great room and master bedroom each have surround sound systems and HD plasma televisions.
Besides a lofted six-car garage, the exterior of Bighorn Lodge includes a large parking area that can accommodate as many as 15 to 20 vehicles, along with any sort of outdoor toys one could imagine, such as boats, ATVs, snowmobiles, hang gliders, horse trailers and more. The rear of the estate also includes a massive outdoor fireplace and patio that faces out towards the mountains.
From www.realtor.com

